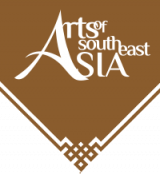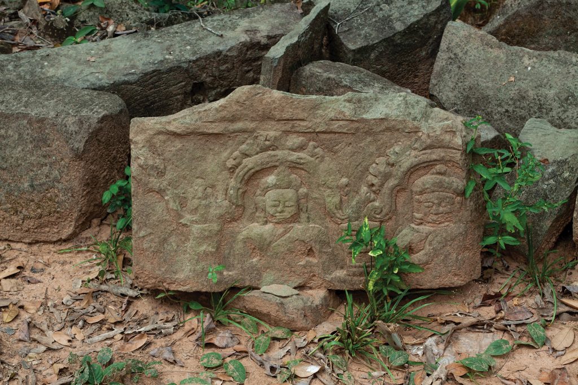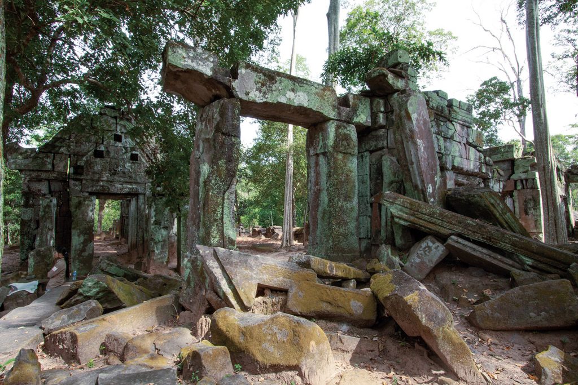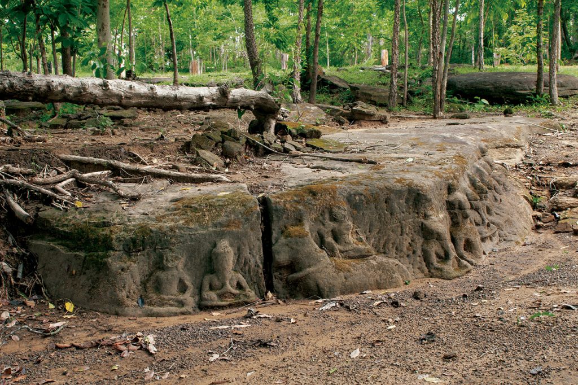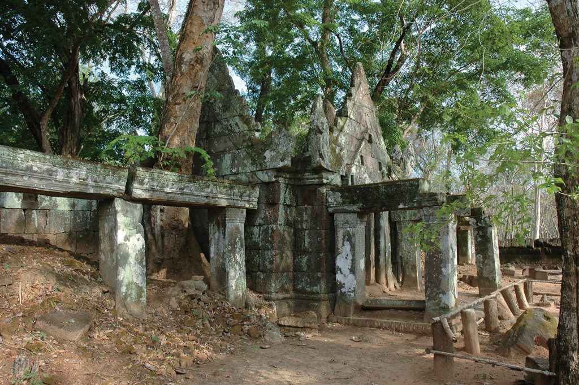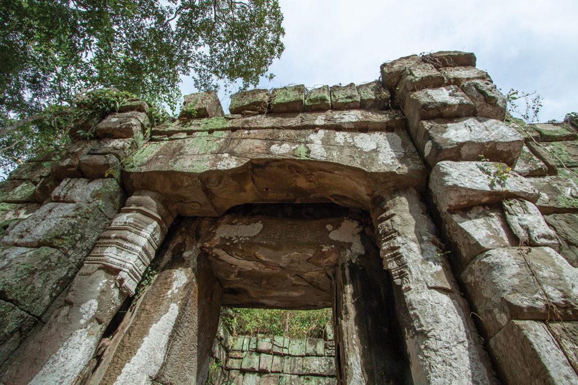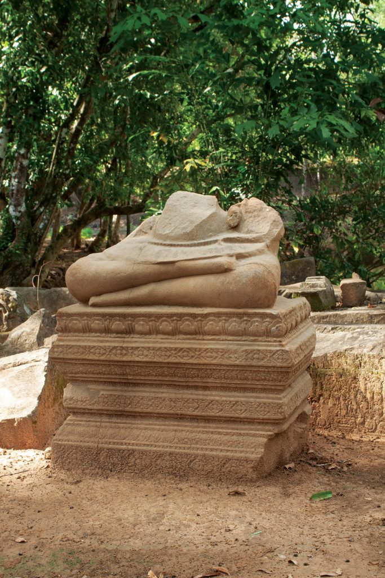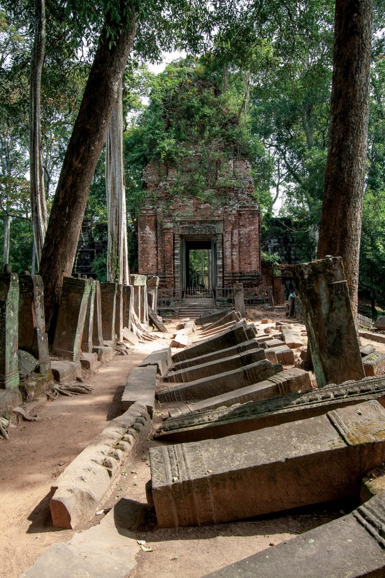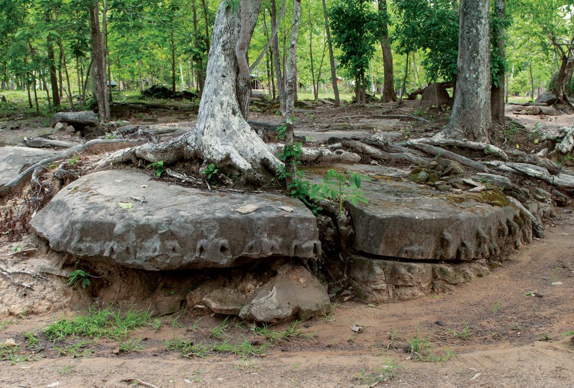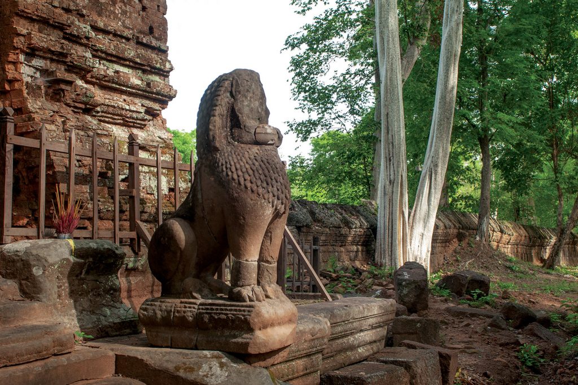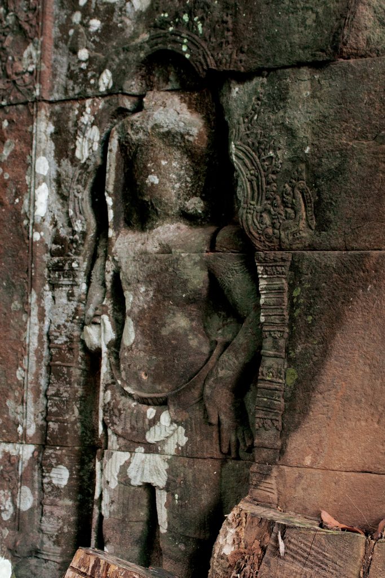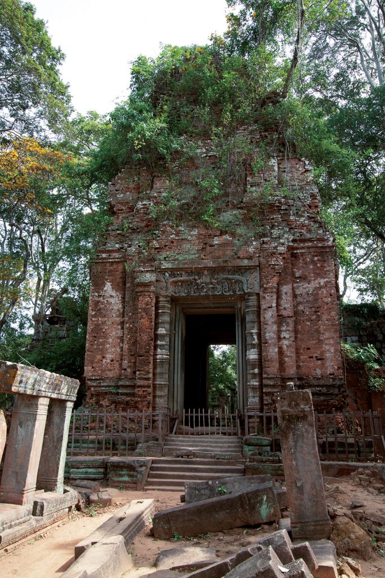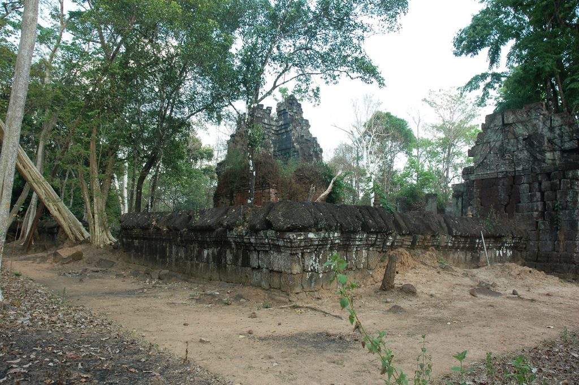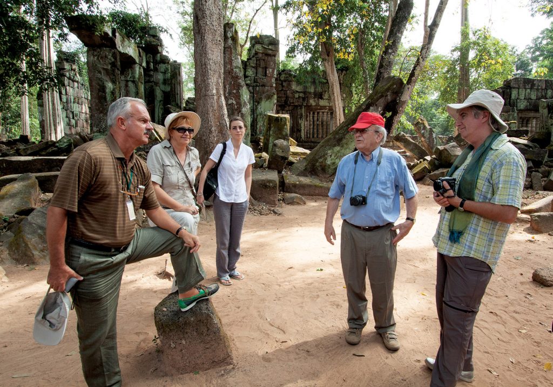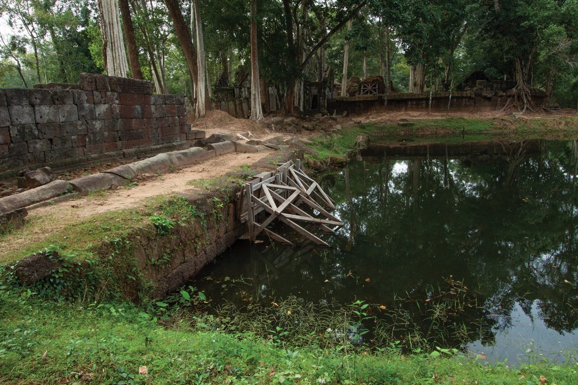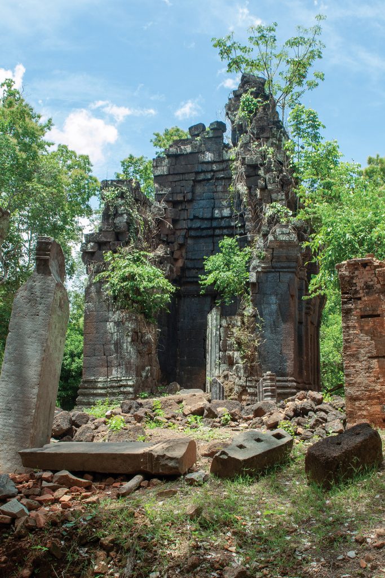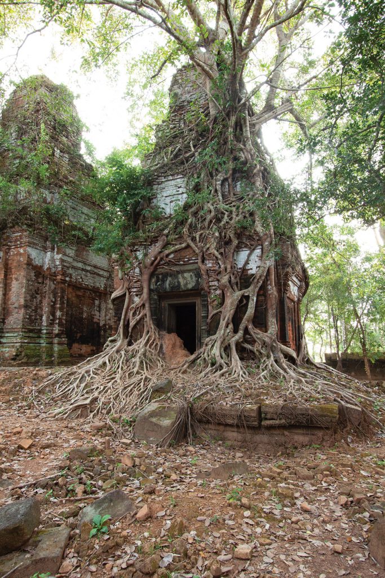Volume 1, Issue 1, March–April 2020.
The Opening Phase of the Khmer Empire
KOH KER
Prof. Dr. Claude Jacques †
The date 802 CE is crucial in Khmer history. It marks the accession of the first reliably datable chakravartin, or ‘universal sovereign’ of the Khmers, since all the named ‘emperors’ prior to that point belong to the realm of legend. Jayavarman II laid claim to be the ruler of the whole country of the Khmers, and assumed the title of maharajadipati, ”the supreme master of the great kings”, as did all his successors. In the same year, a corresponding “king of the gods”, a supreme devaraja, was also proclaimed. The role of this deity was to rule over all the tutelary spirits who had previously protected the various small Khmer ‘kingdoms’, henceforth (at least theoretically) united under Jayavarman. Thus the supreme masters of both earth and heaven would accompany each other wherever the king went. Both were consecrated in 802 in the Angkor region, and to this day the devaraja, or ‘equivalent king’ of the spirit world, is venerated in the throne rooms of the palaces of Phnom Penh and Bangkok.
Angkor
The double enthronement of king and devaraja took place at the summit of Mount Mahendra, now known as Phnom Kulen (the mountain of the lychee fruit trees). It was to there that Jayavarman had been constrained to retreat, probably because he was being pursued by rebel rulers from areas of Khmer territory that he had not yet subdued.
The ninth and tenth centuries: Jayavarman II to Ishanavarman II
Jayavarman’s precise origins are not known with any certainty. The inscriptions relate that he came from ”Java” where he and his family had apparently been held prisoner for some time. But the term Java has aroused controversy as scholars doubt that it could have been the island itself. From here opinions begin to diverge: some opt for an unknown location somewhere in the Malay Peninsula, while others suggest Laos. Whatever the truth of the matter, towards the end of the eighth century Jayavarman and his followers were in the south of today’s Cambodia, where they seized the kingdom of Vyadhapura and pushed on up the Mekong river to capture Chambhupura. He then installed himself at Indrapura, identified now as Banteay Prei Nokor. From there he reached Wat Pu and travelled southwestwards along the Dangrek ridge, ending up in the Angkor region. It was there that he took possession of the capital, Hariharalayapura, on the site of Roulos, south-west of Angkor. His campaign proceeded north-west towards the region of Aranyaprathet, part of today’s Thailand. It is a large enclosure surrounded by a moat. It was probably at that point that the local rulers, weary of being ”freed from the yoke of Java”, rose up against Jayavarman, forcing him to seek refuge on Phnom Kulen. Some time after the “double enthronement”, he returned to the plain and to Hariharalayapura, where he died in about 835 without fulfilling his dream.
King Jayavarman II had never come close to uniting under his sway the motley patchwork of small local ‘kingdoms’ which made up the Khmer lands in those days. His son and successor, Jayavarman III seems to have carried out important works around what was to become his father’s final capital, Harihalayapura. The most significant of these was the building of the earliest shrine on the Bakong site, which with the arguable exception of Ak Yum, dating from the preceding century, is considered to be the first Khmer templemountain or State Temple, symbolising the centre of the Universe from Indian cosmology: Mount Maru. This long-hidden original monument has only recently been rediscovered.
It consists of a laterite pyramid, subsequently completely overlaid with sandstone cladding. At the same time, ancient subsidiary works, including at least two long approach causeways running from the east and north of the temple and bordered with ponds were also discovered. The next known monarch was Indravarman I, who by 877 had assumed the imperial throne, undoubtedly by force. Interregnums were often periods of intense struggle for the throne. Bakong was at first attributed to Indravarman’s reign as it was he who ordered the cladding of the older monument in blocks of sandstone. The inscriptions also relate that he had the summit crowned with a sandstone shrine. Bakong was the first of all the stone-clad Khmer temples. It was a true innovation for which Indravarman’s inscriptions provide lavish praise. The sandstone blocks quarried on Phnom Kulen would have been brought down via the canal which had been dug to supply the Indratataka baray which Indravarman had engineered to supply his capital. Indratataka was the first major Khmer baray and thus was itself innovatory. It had three embankments and Indravarman caused a shrine to be built nearby in honour of his royal predecessors. Now known as Preah Ko, its six brick towers stand in a large enclosure surrounded by a moat. This site could well have been that of his royal palace. The king’s later conquests extended his domains considerably to the south and north of what is now Cambodia, and re-established a Khmer presence in north-east Thailand.
In 889, Indravarman’s son wrested the right to take the supreme throne from his father’s designated successor during a war which might well have ruined the capital Hariharalayapura. Proclaimed Yashovarman I, he commissioned his own state temple at Angkor. It crowns Phnom Bakheng, where Yashovarman had the summit flattened to accommodate a splendid esplanade to the east of the sanctuaries. Thus the fame and glory of establishing the first of a series of capitals in the Angkor region belong to him. Successive emperors would install their own royal capitals in a series culminating at Angkor Thom in the late twelfth century, which would remain the capital of the kings of Angkor almost without interruption until the end of the sixteenth century. Yashovarman is also known to have been active in Roulos: completing his father’s baray, Indratataka, to the north of Bakong, by adding a fourth embankment to its north boundary and building a shrine on its small central island. But Yashovarman’s supreme hydraulic achievement was the huge eastern baray, 7500 metres long and 1800 metres wide, to the east of his new capital.
However, it should be remembered that in ancient times ‘Kambuja’ was never a monolithic entity but rather a grouping of vassal fiefdoms, not necessarily adjacent, thus allowing the possibility of a degree of independence in the intermediate zones. Yashovarman’s son succeeded him in 910 CE under the name Harshavarman II. It is known that this king commissioned the building of Baksei Chamkrong, a delightful small ‘pyramid-temple’ made of laterite blocks and crowned with a brick sanctuary tower that rises quite steeply some 15 metres above ground about 150 metres from the foot of Phnom Bakheng on its northward side. It is one of the few monuments which were not built as state temples. Also dating to Harshavarman’s reign are the ‘twin’ brick Vishnuite shrines of Prasat Kravan at Angkor, dedicated in 921, and Prasat Neang Khmau, some sixty kilometres south of Phnom Penh with a wall-painting depicting Vishnuite figures. The interior walls of Prasat Kravan are adorned with superb large carved brick reliefs, including Vishnu bestriding Garuda and flanked by two seated worshippers. Harshavarman’s brother succeeded him under the name of Ishavarman I. He reigned for probably less than five years and did not, as far is known, cause a shrine to be built.
Jayavarman IV
At this point the attention of historians shifts to focus on Koh Ker, a site some one hundred kilometres north-east of Angkor as the crow flies, and to its ruler who was soon to ascend the supreme throne as Jayavarman IV. Not for the first time in Khmer history, the origins of the prince himself and those of his kingdom remain shrouded in mystery. The historical record first mentions Jayavarman IV as reigning over Koh Ker, deep in the countryside. Parmentier wrote of it in 1939: ”The region is now deserted and rather poor woodland, where sandstone and laterite break through the surface in broad patches. These sometimes extend over a considerable area, near the large village of Srayang to the south on which Koh Ker depends. They are known as ‘dance-halls of the elephants’, considerable numbers of which still roam the region. It was here that Jayavarman IV or one of his predecessors chose to establish the capital of a kingdom whose extent and importance in the early tenth century are not revealed in any of the documents so far discovered. The same lack of hard data applies to any attempt at defining how and when the kingdom came into being, whether as a ‘vassal’ state, or whether it might have been independent of Angkor in the ninth and early tenth centuries. However, it is clear that there had been significant developments in the situation of Koh Ker at that time. The grandeur of the surviving monuments provide sound evidence of new prosperity, but how this arose is again a matter for conjecture. The poor quality of the soil is a possible indication that it might not have been based on agriculture. Had mineral resources been discovered? Did the kingdom’s territory extend as far south as the iron mines of Phnom Dek that were later to be the source of wealth for the Preah Khna kingdom at Kompong Svay? Archaeology could at some point provide the evidence, but no relevant excavations have so far been undertaken.
By 921 CE Jayavarman IV had married a younger sister of king Yashovarman I. The queen was of high lineage, thus enabling Jayavarman IV to assert a legitimate right to the supreme throne of the Khmers despite the uncertainty surrounding his own ancestry. In 928 CE he became “supreme king of the Khmer kings”. Jayavarman’s inscriptions, which were all composed as eulogies, give no hint of any struggle for supremacy, implying that his accent had indeed been smooth. What is certain that he judged his kingdom to be prosperous enough to enable him to remain there and to make it the capital of the Empire itself. The name ‘Koh Ker’ translates as ‘Island of glory’, but it echoes the old name of Chok Gar Gyar [the koki-tree thicket] that appears in the Khmer inscriptions. Epigraphic records strangely omit a Sanskrit name for Koh Ker, but they do mention Lingapura [city of linga] a name that could have been conferred on the capital following the anointing of Jayavarman IV as supreme king of the Khmer kings. If so, it might refer to the sacred linga which the monarch had installed as the central icon at the top of his State Temple, known today as Prang. Just the same, Lingapura is much more often mentioned in texts from the seventh century onwards as referring to the city of Wat Pu. Perhaps this was because of the renowned linga which crowned Lingaparvata Mountain. Another scholarly confusion arises from early interpretation of the significance of the date 921 CE. Although Jayavarman IV had been sovereign of what was probably a fairly small kingdom centred on Koh Ker, historians concluded that this was the pivotal year in which he proclaimed himself “Emperor of all the Khmer lands”. They had, however, failed to pay due attention to the simultaneous existence not too far away at Angkor of another ‘supreme monarch’.
Harshavarman I
The devaraja of Jayavarman IV’s inscription was, in fact, only the ruling deity of the gods venerated in the tenth century kingdom that centred on today’s Koh Ker. By the early tenth century the kingdom’s wealth had already accumulated considerably and it seems to have been substantially boosted after Koh Ker became the Empire’s capital. To judge from the number and scale of new temples and their attendant sculptures, it could be inferred that the new emperor had succumbed to something approaching megalomania. But Jayavarman died in 940 or 941 CE, after nominating a successor whose identity remains unknown as he was eliminated by another of his sons who assumed power as Harshavarman II. Almost all the monuments are attributed to the reign of Jayavarman IV, who appears to be the sole author of the impressive civil and religious engineering of his capital. This makes Koh Ker a unique site. It is extremely rare for an art historian to be able to attribute a distinctive artistic and architectural style to a specific location and to a period lasting scarcely twenty years. In contrast to Yashovarman’s Angkor, which after the monarch’s demise was often modified and in places obliterated over the centuries, Koh Ker stands out as an example of a style of architecture and sculpture that deserves a separate classification as ‘the style of Koh Ker’. The site itself does not follow the layout that one might expect of a Khmer city, normally square shaped, with a central shrine in the case of a capital the Royal Temple, and surrounded by an enclosure wall which, in the tenth century, would have consisted of an earth dike. The site is extensive and there are some forty temples and numerous ponds and tanks scattered over 60 square kilometres. Prasat Thom and Prasat Prang are both known to have been royal temples and it is a matter of debate as to whether the earth embankments to the north might mark the location of Jayavarman’s palace. The abundant crop of inscriptions has unfortunately yielded few useful historical clues. Most of those which do mention a date are later than 928 CE, but this was after Jayavarman IV’s consecration as Chakravartin the Emperor of the Khmers. It was early in his reign that Jayavarman commissioned his own baray, following the precedent established by the former kings of Angkor.
It was a relatively small affair, measuring 100 by 560 metres, and was given the name of the Rahal, a word of obscure origin. It does not have the normal east-west orientation. Instead, due to the local topography, its major axis runs north-west-south-east and is in fact skewed 15 metres northwards. This location allowed its builders to take advantage of the lie of the land on the south-eastern and north-eastern sides, while raising large dikes on the remaining two sides, the breadth at their base being as much as fifty metres. The Rahal is no longer spectacular, but pioneering archaeologists have noted that it had undergone several successive modifications, perhaps more clearly observable than those of the baray at Angkor. On its north side there are of laterite walls which have been interpreted as the remains of a pair of sluices. The reservoir was fed by a stream which still flows and once supplied the Rahal with water at its south-eastern corner. The baray’s orientation in turn influenced that of many of the surrounding monuments, especially the early temples, which lie along its minor axis southwest to north-east, thus proving that the Rahal was indubitably Koh Ker’s earliest man-made feature. A north-east orientation has long been known to have ritual significance and it coincided with the nature of the terrain.
Prasat Thom
The original sanctuary at Prasat Thom was probably built shortly before 921 CE but, was subsequently considerably enlarged during Jayavarman’s reign. It was a temple with two enclosure walls, the outer measuring roughly 66×55 metres. The whole early group is surrounded by a moat, now over 35 metres wide, but originally no doubt much narrower. In its day, it would not have qualified as ‘the great temple’, now it is known by the recent name of ‘Prasat Thom’ which refers to the subsequent extensive built-up area that distinguishes it from the site’s other shrine. The earlier inner enclosure wall was of laterite and measured only 45×36 metres, with two entrance pavilions facing east and west respectively. Within the central area there were no less than twenty-one small shrines, plus a larger mandapa connected to the main tower by a short corridor, and two ‘libraries’. The whole group is arranged with perfect symmetry and adheres to the original architectural plan with no sign of later modifications or additions. The nine major brick sanctuaries are all now in a sad state of decay. Each opens eastwards and all were built to the same proportions, even the main tower in the centre of the outer row, measuring approximately 3×3 metres at ground level. All are built on the same square terrace, and consist of an inner row of five shrines and an outer row of four.
At each corner of the terrace there is a group of three small tower-shrines. They are only 1.7 metres square and were probably built to house sacred lingas. The libraries which once stood to the northeast and south-west have all but disappeared. The unusually large number of shrines on this central terrace must remain a mystery in the absence of any inscription that might provide a clue to explain why such a configuration was chosen, or any indication of which icons these buildings must originally have housed. It seems there are no other similar examples elsewhere in the land of the Khmers. A Sanskrit inscription, oddly sited on the inner north wall of the entrance pavilion, relates that the main deity was a linga named Tribhuvaneshvara: ”The Lord of the Threefold World”. It was installed on Wednesday 12 December 921 CE at 8:47 a.m., which must have been a particularly auspicious time of day as it is mentioned twice again by inscriptions that record the installation of gods in two other Vishnuite temples, notably Prasat Kravanh built at Angkor during the reign of Harshavarman I. The only evidence yielded by the other towers of Prasat Thom are a pedestal for a triad of statues in one of the shrines on the inner row, and a linga pedestal in one of the other shrines. After the Sanskrit Tribhuvaneshvara inscription, those which follow are all engraved in Khmer. They refer to a particular deity called ”the god who is the kingdom”, an appellation which recalls the name of the god proclaimed by Jayavarman II in 802 CE. As Tribhuvaneshvara is never mentioned in a Khmer inscription, it has been conjectured that the reference is to the Khmaraten Jagat ta Rajya. However, this god is in a quite different category. He was in fact the territorial spirit who safeguarded the prosperity of the kingdom of Koh Ker, which in turn was tributary to Angkor. ShivaTribhuvaneshvara was Lord of the Universe.
The inscriptions of 921 CE merely record donations to “the god who is the kingdom”, which suggest that he had already been venerated from much earlier times. It might be conjectured that he was honoured in one of the miniature inner enclosure shrines, but in general such deities are not represented in physical form. Nevertheless, it is possible that at Koh Ker, perhaps because of its ‘provincial’ status, the convention was ignored, and that a shrine might been erected to provide this local divine protector with due reverence. In the central body of the temple’s shrines several statues have been found. A notable feature is the presence in each sanctuary of Shiva on his bull Nandi, oddly turned towards the North and not, as one might expect, facing the main linga of Prasat Thom. The whole group of buildings is surrounded by a broad 35-metre moat lined with rows of steps. It can be crossed on the east and west sides on two broad causeways bordered by balustrades which represent the naga pursued by their enemies, the garuda, in the shape of colossal stone sculptures-in-the-round, one of which is now a treasure of the Phnom Penh National Museum where it occupies a prime position at the entrance to that fine building.
The Prasat Kraham conundrum
Prasat Thom clearly adheres to the classical layout with its double enclosure and moats, but to the east of the moat a substantial tower is clearly visible, seemingly a sort of entrance pavilion for yet a third enclosure. Entirely brick-built, Prasat Kraham [lit. ‘the red tower’] housed a monumental sandstone statue of a dancing Shiva, double life size. Only fragments of it have survived, but they are large enough to allow appreciation of its exceptional artistic quality. It is true that the dimensions of Prasat Kraham do not chime easily with those of the much smaller shrines in the immediate vicinity. It could have been conceived as a stand-alone tower, but then why does it rise so close to the moats, its west face almost on top of their uppermost row of steps? And why, if the tower is earlier, were the moats dug so close to it? The chronology is difficult to establish as the whole site was built over a comparatively short period and there is no perceptible stylistic evolution. A possible sequence could be as follows: first the narrow early moats were dug, then Prasat Kraham was erected, and finally the moats were enlarged and lined with steps. The tower-shrine was certainly to house the great statue. At ground level it is 7.8 metres square, its inner chamber measuring over 5 metres square. From its position vis-a-vis Prasat Thom, it could be inferred that Prasat Kraham was an entrance pavilion to the temple, but in fact entry was effected via a pair of smaller passageways running alongside it. They fulfilled the same function as the entrance pavilions of the outer enclosure. It would in any case have been impossible to enter directly through Prasat Kraham as the huge doorways would have been closed except on ceremonial occasions. The temple is in fact a symbolic microcosm of the world, with the main shrine and its resident supreme deity representing Meru at its centre. The enclosure walls symbolise one of several mountain chains encircling the world, whilst the moat signifies the surrounding ocean.
The Prang temple
In 928 CE, Jayavarman IV became supreme “King of the Khmer kings” and felt the need to build his own magnificent state pyramid-temple at Koh Ker. He had elected to remain in his capital rather than take up residence at Angkor. He chose a plot of land adjoining Prasat Thom to the west, no doubt to emphasise not only the continuity of his sovereignty, but also to outdo the achievements of his predecessors. He commissioned what was to become the tallest Khmer temple-pyramid, its square base measuring some 62 by 62 metres and rising over seven sandstone-clad levels to a 35-metre-high summit. This monument is nowadays known as ‘Prang’, but the name is inappropriate and of obscure origin. It refers to towershrines in general, especially those in today’s Thailand. The uppermost level is reached by climbing a single stairway, and was originally crowned by a linga more than a metre in diameter on an elaborately carved pedestal that rested on sixteen telamon lions. The pedestal was vandalised long ago by looters searching for ‘treasure’ they imagined it contained, and in so doing they disposed of the linga, although it might perhaps have fallen down the monument’s central ‘well’ and thus be eventually retrievable. What remains of the shrine which sheltered it is no more than a few roughhewn stone blocks, suggesting that Prang was in fact never finally completed, although the inscriptions which refer to it are full of praise for the architectural feat of the temple itself and for the huge linga at its summit.
Prang rises alone and slightly west-centre in the middle of a large area marked out by a wall measuring 175×150 metres. The enclosure is considerably more extensive than that of Prasat Thom and was probably intended to house further edifices which, for one reason or other, never saw the light of day. Just West of Prang there is a mysterious artificial mound. No serious attempt seems to have been made to discover its contents or the intent of whoever caused it to be raised. It is of conical shape and of similar dimensions to those of Prang, but it is hard to believe, as has sometimes been imagined, that it may have been an initial attempt at building a state temple which was subsequently abandoned in favour of Prasat Thom. Two further tower-shrines rise in tandem east of the Prang-Prasat Thom, and next to them is a large cruciform sandstone structure, presumed to be another entrance pavilion, with long galleries extending north and south. It originally had a tiled wooden roof. Two symmetrical groups of buildings lie somewhat more than 200 metres further east, arranged as a rectangle enclosing a central courtyard. Whilst all these edifices must have had religious significance, they were not necessarily all erected during the reign of Jayavarman IV.
Koh Ker’s other monuments
With the exception of one single monument, the entire religious ensemble of Koh Ker appears to have been created over a brief period from 921 to 940 CE. The stylistic coherence of the site is proof that its shrines underwent very little subsequent alteration. Many of its forty or so buildings would certainly have been royal commissions, but a considerable number were due to the high dignitaries and courtiers who flocked to join the Emperor in 828 CE. As mentioned above, Prasat Thom is aligned along the minor axis of the Rahal baray, which has given rise to the supposition that it dates from the beginning of Jayavarman’s reign and is Koh Ker’s earliest shrine. In contrast, it is of interest that all the more or less datable monuments from 928 CE onwards follow the ‘regular’ east-west alignment. It is tempting to conclude that the Emperor’s rite of consecration naturally attracted a fresh brigade of Brahmins and clergy to Koh Ker, more ‘orthodox’ than those who had officiated before 928 CE, who proceeded to correct the aberrations of their predecessors. Nevertheless, Prang was built after 928 CE as an extension of Prasat Thom and probably at the same time, since the minor shrines adjacent to the latter all necessarily follow the original alignment. Opposite Prasat Thom, across the north-east axis of the Rahal, a number of shrines are aligned southwest and thus face directly towards the Royal Temple itself. No doubt this explains the unusual orientation of these older places of worship, whereas those which were built later to the south of the Rahal are conventionally aligned to the east, or occasionally to the west.
Five shrines recorded only as “G-K”
The names of these five identical sanctuaries are unknown. Roughly aligned some 750 metres East of Prasat Thom, they face the great temple. Each houses a massive linga on its yoni pedestal, some carved from a single rock. It seems that their unfinished sandstone walls were built simply to shelter the icons, as they almost fill the inner cellae of the individual shrines. Indeed, the spouts of their richly-decorated pedestals, through which holy water needed to run off after being ceremonially poured over the linga, actually projects through the wall of the building. It is plausible to conclude that these linga were carved on site in local stone. Each is estimated to weight fifteen tons, thus precluding any possibility of tenth-century technology being deployed to transport them from elsewhere. There is a striking contrast between the artistic care lavished on the icon and its pedestal, and the unfinished state of the shrine which opens West but has three ‘false doors’ facing the other cardinal points. Dilapidated cruciform gateways face two of five temples. Built in laterite and sandstone, their existence shows that an enclosure was at least been planned. These are not ‘classical’ Khmer temples, and the question of who commissioned the elegant rock sculptures that they contain is intriguing. Others exist on the Koh Ker site at Ang Khna, and further off there are earlier examples at Wat Pu and later ones on Phnom Kulen and at Kbal Spean. But the cramped design of the shrines must have demanded considerable agility on the part of the worshippers who, in order to perform the ritual circumambulation (pradakshina) of the huge linga, would have had to duck under the water spout of the yoni. Someone must have made a deliberate decision to use this particular outcrop of rock for the five sculptures, aligned in an almost symmetrical row facing the royal temple, but it was not necessarily the king himself who did so.
Prasat Krachap
This shrine rises about 200 metres away from the north-east corner of the Rahal, near the axis of its northern dyke. It faces west, thus following the unusual slant of the baray itself. It consists of a quincunx of five towers, the central one distinctly higher than the other four. All are now in various stages of decay, but they share the special architectural feature of an absence of ‘false doors’ as open access to the towers was only possible through their western doorways. Most unexpected of all is the lack of any hint that the shrine was originally endowed with the standard Khmer library buildings. However, there might perhaps have been one, built of wood, which would naturally have disintegrated long ago. The prasat has two enclosures: a simple outer one with entrance pavilions east and west which have vanished, seemingly because they had been built of perishable material. The inner enclosure is quite different matter. Both its eastern and western sides open outwards through a long portico, and two entrance pavilions are themselves flanked by smaller porticoes to the east and west, which fulfil the role of fore-parts. The entire surface of the pillars supporting the porticoes is covered with inscriptions. There are thirty-eight of them, alas in poor condition, but amounting to approximatively a thousand lines of script listing the names and occupations (mainly rice-farmers) of temple servants called in form the multitude of villages dotting the empire. One significant inscription bears the date 928, suggesting that abundant donations by the people had been made to mark the king’s accession to the supreme throne. Another records the name of the god: Tribhuvanadeva, possibly a name for Vishnu rather than Shiva, not to be confused with the Tribhuvaneshvara of Prasat Thom. It also mentions Jayavarman IV as a donor, certainly the most eminent but by no means the only provider of such largesse. Indeed, the various duties of so many temple servants, and the use to which so much rice could have been put, can only be conjectured upon. The name of the temple’s founder is not known, but regarding their alignment, the shrines would appear to date earlier than 928 CE, whereas the adventitious elements of the second enclosure indicate a somewhat later addition.
Banteay Pi Chean
The “fortress with two enclosure walls” (the Khmer name by which it is known today) is some 200 metres beyond the Rahal dyke and faces Prasat Thom, although comparatively distant from the latter. Like Prasat Krachap it rises within a double enclosure, a characteristic not uncommon in the layout of many Khmer temples. The first encloses eight miniature shrines surrounding a large central sanctuary, and two libraries. The small shrines for some reason open to the rear. They were dedicated to the veneration of the light ‘classical’ forms of Shiva to whom the inscriptions give the name Prajapatishvara ”the Lord of the Master of Creatures”. Prajapati was often used as a name of Brahma, the divine creator, but could also refer to the king. The only surviving gateway opens westward through the inner enclosure wall. It is of laterite and originally had a tiled wooden roof. The outer wall is square shaped, measuring 105×105 metres. Between the two enclosures is an empty space some ten metres wide which could have been used to house clergy as seems to have been the case elsewhere. The inscription is dated 859 shaka (937 CE) which is also the date of an edict requiring the supply of a quantity of rice to the god Prajapatishvara.
Prasat Bak
The Khmer name [ruined shrine] reflects the dilapidated state of this laterite temple which lies some 2500 metres south of the south-west corner of the Rahal. It is not Koh Ker’s southernmost shrine, but it is somewhat remote from the main group. Its north-east alignment is unusual. Although the building itself has long since collapsed, its special feature was the presence of a huge sandstone statue of a seated Ganesha, which could still be seen until the outbreak of the Cambodian hostilities in the 1970s. It was sculpted on its elaborate pedestal from a single rock. The god was 1.45 metres high, and the pedestal was 75 cm tall, 1.5 metres long and 1.2 metres wide, Prasat Bak is probably the only Khmer temple dedicated solely to the worship of Ganesha, the god of intelligence, as symbolised by his bulging head. The statue had survived the ravages of time more or less intact until looters in search of treasure knocked it over, breaking the forehead and trunk, and causing further damage to the right arm and the left tusk. Despite its size and weight, the statue itself, with fragments of its pedestal still attached, was unfortunately stolen at some point during the war years or their aftermath.
Prasat Chen
Chen is one of the temples built after the royal coronation of 928. The Khmer name, ‘Chinese Temple’, is misleading and based on a misunderstood inscription on one of the sculptures there. Like Prasat Pram it consists of a row of three tower shrines facing east, the central one being by far the tallest. Built of laterite, they are on a single terrace and each tower has a stairway from the east with string-walls featuring Garuda with outstretched wings, a rarely used motif in Khmer art, but one which confirms that the temple was dedicated to Vishnu. There were also two brick libraries which are now little more than heaps of rubble. The inner brick walls of the enclosure measure 60×55 metres, it has two gateways: west (in ruins) and east with two doors facing one other, each with a passageway leading to it, which induced Parmentier to record the pavilion as “built in the shape of a prasat”. The outer enclosure measures 90×50 metres and its east and west gateways were probably built of perishable materials. The quaint name which the Khmers have given to Prasat Chen is due to the famous sculpture of the monkey brothers Bali and Sugriva fighting each- other in an episode from the Ramayana, and now one of the glories of the Phnom Penh National Museum. It was discovered amid the ruins of the east gateway to the temple’s inner enclosure and the animals’ tails, curling up to their diadems, irresistibly suggested a Chinese pigtail.
Five inscription have survived. They appear on the east and west doorways of the east gateway of the inner enclosure and on a fallen pier in front of it. They are all in poor condition and yield some 350 lines of script consisting mainly of lists of the names of temple servants. The inscription, however, begins with a stanza in Sanskrit which is unfortunately almost indecipherable, but which might include the name of Shripati, which could either refer to Vishnu or simply be the beginning of a man’s name. The Elephant Temple owes its name to the four sculptures that guard the intermediate points on the terrace of its tower-shrine. Elephants in similar positions are to be seen on various monuments at Angkor, most notably the Eastern Mebon. This brick-built prasat faced east and was enclosed, together with two libraries, within a space measuring 60×55 metres, considerably larger than needed for so few buildings. It could be that there were other shrines built of wood that have vanished or, alternatively, that the plan had envisaged further brick or stone shrines which for some reason were never actually erected. It had a single gateway to the east, a prasat layout like that at Prasat Chen. On the southern pier of its western doorway is a Sanskrit inscription that credits this shrine, dedicated to Shiva, to the personal commission of Jayavarman IV in memory of his elder brother Rajendravarman. In the same poem there is also a reference, probably to Prang, which vaunts its great height—nine times nine cubits—and the feat of hoisting “extremely heavy” linga to the summit. It also records that the temple was coated with stucco, a standard facing for the brick temples of the period. Unfortunately, no date is mentioned.
Prasat Andong
This shrine opens eastwards, some two kilometres south of the south-eastern corner of the Rahal. It is architecturally unremarkable. Its importance resides in a long Sanskrit poem engraved on the door piers that comprises of 42 verses. Like the inscribed poem at Angkor’s Baksei Chamkrong, it begins with a eulogy to the deities: Shiva, Ganga, Vishnu, Brahma, Uma, Bharati and Kambu (the ancestor of all Khmers, hence the name of the country ‘Kambuja’ meaning ‘offspring of Kambu’) and proceeds to praise the Khmer kings in general. Next it eulogises the individual kings Yashovarman I, Harshavarman I and Ishanavarman II. Eight conventionally-worded verses follow, in honour of Jayavarman IV for founding the temple Prang. These four kings had “an eloquent and venerated Master” who at some unknown date had installed a linga at this spot. All that is known of the Master’s name is that it ended “…sharman”. The date of the prasat is not recorded, but as it opens eastwards it can be assumed that it was built after 928 CE.
Prasat Neang Khmau
The ‘Temple of the Black Maiden’ owes its name to that of an artificial pond nearby and is situated nearly three kilometres south of the Rahal. It has survived in remarkably good condition and consists of a single laterite tower originally coated with stucco, within a laterite enclosure walls of some 45 metres square. For some unknown reason it opens west. It had a gateway which has not survived, presumably because it was built of perishable materials. As with many other Koh Ker monuments its floor is, inexplicably, a metre below doorstep level. The pedestal of the deity, carved from a single rock with its (now broken) linga, has somewhat surprisingly survived in situ, perhaps because it was an integral part of the floor, like those of Prasat G-K, and has thus escaped the predations of treasure-hunters. As elsewhere, the tower was built to house a laterite deity.
Prasat Pram
The ‘five-shrine temple’ owes its local name to the villagers who have included all five buildings on the site. In fact, it consists of a row of three brick tower-shrines on a terrace, as at Prasat Chen, although here within a single somewhat smaller enclosure measuring 48×44 metres. It is the southernmost temple at Koh Ker, some 800 metres beyond Neang Khmau and 3.5 kilometres South of the south-west corner of the Rahal. There is a brick library to the south-east. The fifth building, is to the north-east and in laterite like the enclosure wall, but is somewhat different and may have been a small shrine. There is a gateway with three passages, but all that remains is its cruciform base, the vanished superstructure probably having been built of wood.
Ang Khna: the rock-carvings
There is an outcrop of sandstone about a metre high, south of the Rahal and north of a 40-metre pond partly hollowed-out from the same outcrop and known locally as Trapeang Khna. Its vertical surface, facing mostly West, is carved with a variety of reliefs depicting deities and friezes representing the Nine Planets and the “Eight Mothers”. Its horizontal surface is adorned with a linga on their ablutionary cisterns. Nearby are other rocks carved realistically with animal shapes not immediately identifiable with the religious repertoire. Among these is a monitor lizard and what are probably a pair of freshwater dugongs, the large but harmless sea-cow which adapted somehow to river conditions and is a unique feature of the river and lake environment of Cambodia to this day. This unusual group could well be the result of the creative reuse of an old quarry which formerly supplied the large quantities of stone required to build the site’s religious buildings. It is certainly a sacred place quite distinct from the shrines themselves and we can only guess at who might have commissioned the sculptures. They resemble others discovered elsewhere, such as on the riverbeds of the stung Siem Reap, on the Kulen plateau and at Kbal Spean. Perhaps they were the work of hermits who retired to Koh Ker to create a shrama. If so, this would have happened some time after the nearby temples had already fallen into disuse, and certainly after the death of Jayavarman IV in 941 CE.
Koh Ker after Jayavarman IV
The history of the Koh Ker site, nowadays well off the beaten track, has attracted little scholarly attention. Nevertheless, there is evidence that it continued to be of some importance after the transfer to Angkor of the seat of power, although there are few later pious commissions. The site was on the way from Angkor to Wat Pu, whilst near Beang Mealea lay the crossroads linking Angkor with Preah Khan at Kompong Svay and the north road via Koh Ker to Preah Vihear.
The laterite bridges on the way from Beng Mealea to Koh Ker bear witness to the abiding importance of this ancient route right up to the thirteenth century. Jayavarman probably designated one of his sons as his successor at Koh Ker, but it is hard to believe that another of his sons, Harshavarman, had time to choose his own capital, even if the fratricidal struggle from which he emerged victor was of short duration. He may simply have opted to return to Angkor and what would turn out to be an ephemeral three to four-year reign. Apart from his dynastic and posthumous names there is no further trace of him in the architectural or historical record. Harshavarman’s first cousin was Rajendravarman, son of his mother’s sister. Rajendravarman was king of old Bhavapura, and doubtless his cousin’s faithful ally.
He is recorded as campaigning on his behalf in north-east Thailand. On Harshavarman’s death there was a smooth transition of supremacy, although Rajendravarman had to abandon both Koh Ker and Sambor, his former capital. His legacy at Koh Ker was probably Prasat Dan, to the north of the main group. Among the meagre data that can be gleaned subsequently is a Sanskrit inscription on a pillar of the east gateway of the outer enclosure at Prasat Thom. It is appended to a text concerning Jayavarman IV but is attributed to Udayadityavarman I, a king who reigned for little more than a year. Was he a descendant of Jayavarman? There is no record of him at Angkor so his inscription indicates that he was indeed enthroned at Koh Ker, precisely dated to Friday 13 February 1002 and an edict concerning the devajara of the site. Furthermore, there is Prasat Andong Kuk, described as a later temple, but which can be identified with some confidence as one of the many ‘hospitals’ of Jayavarman VII. It certainly displays all their characteristics, and its presence at Koh Ker is evidence that the city was still active as late as the second half of twelfth century. Indeed, its local devajara was honoured at the temple-mountain of Bayon, where it is recorded in the inscription on its western gateway that lists Vishnuite deities, and it is no coincidence that this late shrine is aligned with the Rahal. It has long been observed that fragments of the site’s earlier monuments Jayavarman put to new use in building Andong Kuk. One of them is an inscribed pier, now a lintel over its entrance gateway. The text is badly damaged but the name ‘Jayavarman’ can still be read, no doubt that of the fourth king of the dynasty.
Prof. Dr. Claude Jacques †
